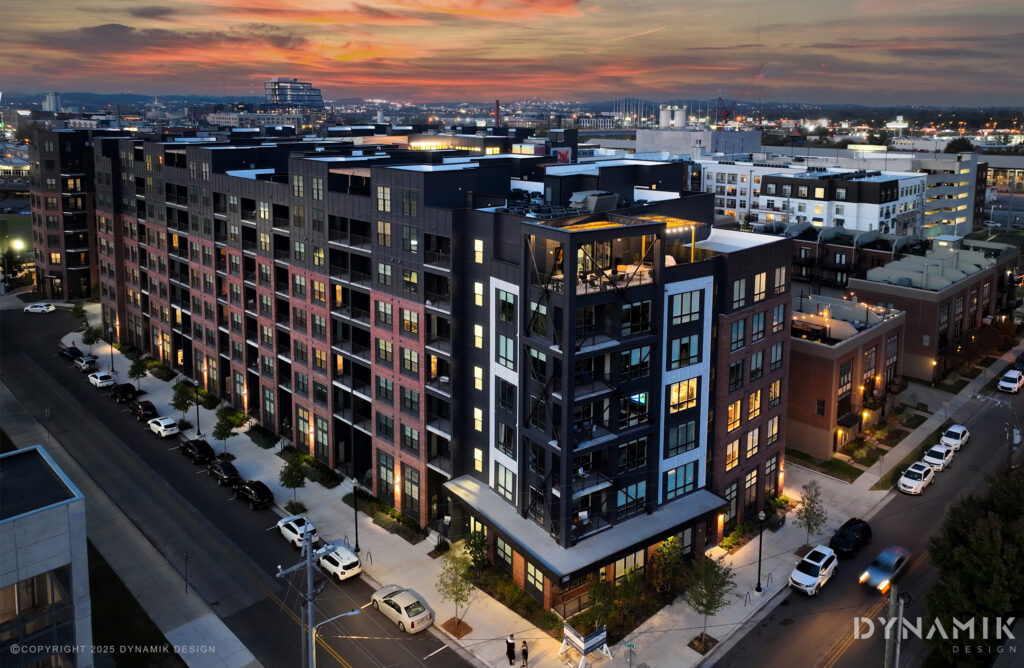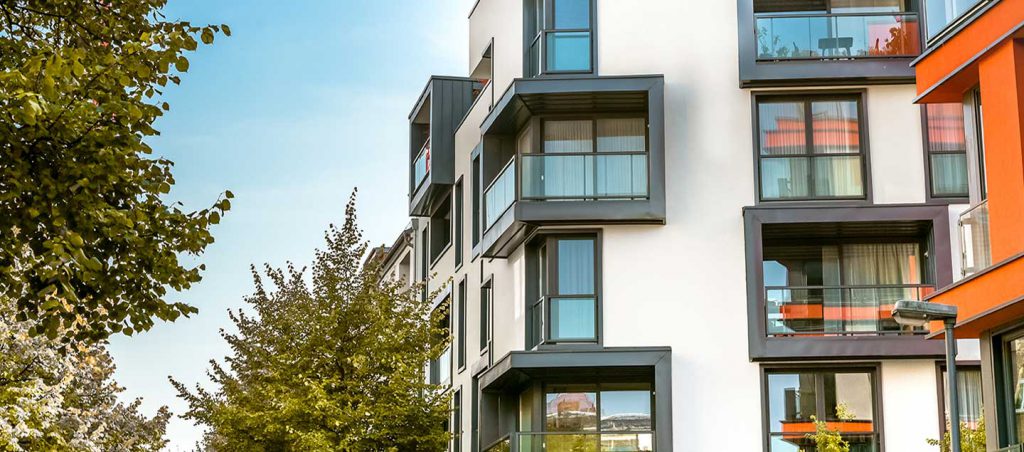Residences at Enso
Location: Jacksonville, TN
Size: 304 Units
The Residences at Enso is a 31.4 acre development in Jacksonville, Florida. The first phase includes 304 residential units in five 4-story wood-framed Type VA buildings. The facility also includes a freestanding clubhouse, 24 garage bays with carriage units above and six stand-alone garage buildings. Residents will enjoy resort style amenities including a 7,000 SF clubhouse, luxury pool courtyard, landscaped amenity parks and walkable connectivity to the nearby shops and restaurants. Additional amenity space includes a fitness room, co-work areas, and a package / parcel room with access to a lavish pool courtyard. The entire development is master planned to create a walkable community destination that celebrates the natural coastal surroundings. Residents and visitors are invited to explore the plentiful outdoor seating and gathering areas, decorative water features, expansive public lawn for programming and activities, large winding pathways and a pedestrian nature bridge that spans the wetlands.























































































































































